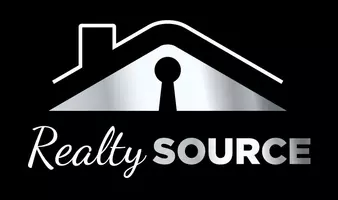$260,000
$254,700
2.1%For more information regarding the value of a property, please contact us for a free consultation.
3 Beds
1.5 Baths
1,107 SqFt
SOLD DATE : 11/19/2025
Key Details
Sold Price $260,000
Property Type Single Family Home
Sub Type Detached
Listing Status Sold
Purchase Type For Sale
Square Footage 1,107 sqft
Price per Sqft $234
Subdivision Westhaven
MLS Listing ID 10597306
Sold Date 11/19/25
Style Ranch
Bedrooms 3
Full Baths 1
Half Baths 1
HOA Y/N No
Year Built 1979
Annual Tax Amount $2,960
Lot Size 10,018 Sqft
Property Sub-Type Detached
Property Description
Ready to turn every day into a staycation? This Westhaven brick ranch is your ticket to a life filled with fun, freedom, and fewer bills. Imagine sunny days lounging in your pool, cold drink in hand, friends gathered on the deck, and dinner sizzling on the grill. A 10x20 covered porch means the party goes on rain or shine, while the fenced yard, detached garage, and shed keep all your toys, tools, and treasures in their place. Inside, 1,107 sq ft of single-level comfort features bright spaces, an updated kitchen, and refreshed baths. New windows, HVAC, tankless water heater, and electrical panel mean big-ticket items are handled. Solar panels keep bills low, and the whole-house generator hookup gives peace of mind. Minutes to Portsmouth City Park, Olde Towne favorites like Roger Brown's and Fish & Slips, plus quick Midtown Tunnel access. Fun, function, and financial smarts wrapped up in one perfect package. Hurry to schedule a private viewing now before someone else buys YOUR HOME!
Location
State VA
County Portsmouth
Area 21 - Central Portsmouth
Zoning UR
Rooms
Other Rooms 1st Floor BR, Attic, PBR with Bath, Utility Closet
Interior
Interior Features Pull Down Attic Stairs, Walk-In Closet, Window Treatments
Hot Water Electric
Heating Electric, Nat Gas
Cooling Central Air
Flooring Carpet, Ceramic, Other
Equipment Cable Hookup, Ceiling Fan
Appliance Dishwasher, Elec Range, Refrigerator
Exterior
Exterior Feature Well
Parking Features Multi Car
Garage Spaces 576.0
Fence Back Fenced, Chain Link, Split Rail
Pool Above Ground Pool
Waterfront Description Not Waterfront
Roof Type Asphalt Shingle
Building
Story 1.0000
Foundation Crawl
Sewer City/County
Water City/County
Schools
Elementary Schools Simonsdale Elementary
Middle Schools William E. Waters Middle
High Schools Manor High
Others
Senior Community No
Ownership Simple
Disclosures Disclosure Statement, Pet on Premises
Special Listing Condition Disclosure Statement, Pet on Premises
Read Less Info
Want to know what your home might be worth? Contact us for a FREE valuation!

Our team is ready to help you sell your home for the highest possible price ASAP

© 2025 REIN, Inc. Information Deemed Reliable But Not Guaranteed
Bought with Creed Realty

"My job is to find and attract mastery-based agents to the office, protect the culture, and make sure everyone is happy! "

