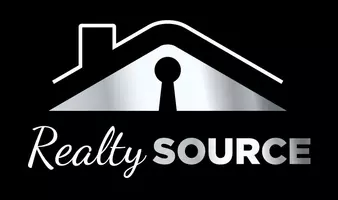$305,000
$300,000
1.7%For more information regarding the value of a property, please contact us for a free consultation.
3 Beds
2.5 Baths
1,919 SqFt
SOLD DATE : 11/05/2025
Key Details
Sold Price $305,000
Property Type Townhouse
Sub Type Townhouse
Listing Status Sold
Purchase Type For Sale
Square Footage 1,919 sqft
Price per Sqft $158
Subdivision Westview Lakes
MLS Listing ID 10604016
Sold Date 11/05/25
Style Townhouse
Bedrooms 3
Full Baths 2
Half Baths 1
HOA Fees $47/mo
HOA Y/N Yes
Year Built 1995
Annual Tax Amount $2,915
Property Sub-Type Townhouse
Property Description
Welcome to Westview Lakes! This 3 bedroom, 2.5 bath townhome provides all the creature comforts one could ask for in a home. Come check out the living room with fireplace and beautiful panoramic lake view. This home provides great flexibility with two primary bedrooms with ensuite. With one primary bedroom on first floor. This home is ideally situated for an easy commute to nearby military bases, including Langley and Ft. Eustis. Just minutes away from great eateries, shopping, and everything this community has to offer.
Location
State VA
County Hampton
Area 105 - Hampton Mercury North
Zoning RM
Rooms
Other Rooms 1st Floor Primary BR, Utility Room
Interior
Interior Features Cathedral Ceiling, Fireplace Gas-natural, Walk-In Closet
Hot Water Gas
Heating Forced Hot Air, Nat Gas
Cooling Central Air
Flooring Carpet, Laminate/LVP
Fireplaces Number 1
Equipment Jetted Tub
Appliance Dishwasher, Disposal, Dryer Hookup, Gas Range, Refrigerator, Washer
Exterior
Exterior Feature Corner
Parking Features Garage Att 1 Car, Driveway Spc, Street
Garage Spaces 276.0
Garage Description 1
Fence Back Fenced, Picket
Pool No Pool
Amenities Available Playgrounds
Waterfront Description Lake
Roof Type Asphalt Shingle
Building
Story 2.0000
Foundation Slab
Sewer City/County
Water City/County
Schools
Elementary Schools George P. Phenix
Middle Schools Cesar Tarrant Middle
High Schools Bethel
Others
Senior Community No
Ownership Simple
Disclosures Common Interest Community, Disclosure Statement
Special Listing Condition Common Interest Community, Disclosure Statement
Read Less Info
Want to know what your home might be worth? Contact us for a FREE valuation!

Our team is ready to help you sell your home for the highest possible price ASAP

© 2026 REIN, Inc. Information Deemed Reliable But Not Guaranteed
Bought with Better Homes & Gdns Ntv Am Grp

"My job is to find and attract mastery-based agents to the office, protect the culture, and make sure everyone is happy! "

