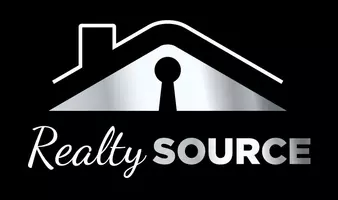$455,500
$450,000
1.2%For more information regarding the value of a property, please contact us for a free consultation.
3 Beds
2.5 Baths
1,744 SqFt
SOLD DATE : 05/14/2025
Key Details
Sold Price $455,500
Property Type Single Family Home
Sub Type Detached
Listing Status Sold
Purchase Type For Sale
Square Footage 1,744 sqft
Price per Sqft $261
Subdivision Coventry (Y)
MLS Listing ID 10579156
Sold Date 05/14/25
Style Traditional
Bedrooms 3
Full Baths 2
Half Baths 1
HOA Fees $60/mo
HOA Y/N Yes
Year Built 1994
Annual Tax Amount $2,943
Property Sub-Type Detached
Property Description
Imagine living in a home where you can fish or kayak right from your backyard without the price of a waterfront property. Or have an unobstructed water view from your sunroom, dining room, kitchen or primary suite. Does the pup like to go for walks? There is a paved path right next to this property taking you around the lake. The open floor plan is great for family, friends & entertaining as the updated kitchen is just off the dining room and open to the family room with fireplace and door to the spectacular sunroom. Two of the three bedrooms have walk-in closets, built in storage & all bedrooms have ceiling fans. The sunroom gives access to one of the largest back yards in all of Coventry. This home is located on a cul-de-sac street close to the community pool, playgrounds & picnic areas. Enjoy all the wonderful amenities in Coventry (volleyball/tennis courts, 2 clubhouses, 2 pools, lakes & sidewalks);
Location
State VA
County York County
Area 112 - York County South
Zoning PD
Rooms
Other Rooms Breakfast Area, PBR with Bath, Pantry, Porch, Sun Room, Utility Room
Interior
Interior Features Bar, Cathedral Ceiling, Fireplace Gas-natural, Primary Sink-Double, Scuttle Access
Hot Water Gas
Heating Forced Hot Air, Nat Gas
Cooling Central Air
Flooring Carpet, Ceramic, Laminate/LVP
Fireplaces Number 1
Equipment Ceiling Fan, Gar Door Opener
Appliance Dishwasher, Disposal, Dryer Hookup, Gas Range, Washer Hookup
Exterior
Exterior Feature Cul-De-Sac
Parking Features Garage Att 1 Car, Oversized Gar
Garage Spaces 441.0
Garage Description 1
Fence Back Fenced
Pool No Pool
Amenities Available Clubhouse, Playgrounds, Pool, Tennis Cts
Waterfront Description Not Waterfront
View Water
Roof Type Asphalt Shingle
Accessibility Main Floor Laundry
Building
Story 2.0000
Foundation Slab
Sewer City/County
Water City/County
Schools
Elementary Schools Coventry Elementary
Middle Schools Grafton Middle
High Schools Grafton
Others
Senior Community No
Ownership Simple
Disclosures Common Interest Community, Disclosure Statement
Special Listing Condition Common Interest Community, Disclosure Statement
Read Less Info
Want to know what your home might be worth? Contact us for a FREE valuation!

Our team is ready to help you sell your home for the highest possible price ASAP

© 2025 REIN, Inc. Information Deemed Reliable But Not Guaranteed
Bought with Long & Foster Real Estate Inc.
"My job is to find and attract mastery-based agents to the office, protect the culture, and make sure everyone is happy! "

