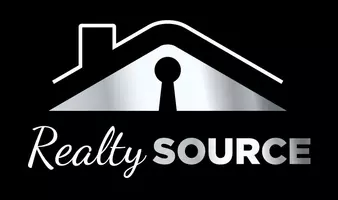$357,000
$354,900
0.6%For more information regarding the value of a property, please contact us for a free consultation.
3 Beds
2.5 Baths
2,074 SqFt
SOLD DATE : 10/10/2024
Key Details
Sold Price $357,000
Property Type Single Family Home
Sub Type Detached
Listing Status Sold
Purchase Type For Sale
Square Footage 2,074 sqft
Price per Sqft $172
Subdivision Sinclair Commons
MLS Listing ID 10544527
Sold Date 10/10/24
Style Traditional
Bedrooms 3
Full Baths 2
Half Baths 1
HOA Fees $150/mo
HOA Y/N Yes
Year Built 2004
Annual Tax Amount $3,558
Lot Size 6,534 Sqft
Property Description
** AMAZING HOME ** Welcome to Sinclair Commons!! Absolutely STUNNING 3 Bedroom, 2.5 Bathroom Home with OVER 2,000 SF to spread out. Fresh, Bright and LARGE Open-Floorplan greets you as you enter. Has the following FEATURES: Fantastic Kitchen with Stainless Steel Appliance Package & Quartz Countertops, Large Family / Dining Room, Fresh Paint, NEW Carpet throughout Upstairs, Primary Bedroom w/Ensuite Bath to include Dual Vanities, Jetted Tub and Walk-in-Closet & Additional Sitting area which could serve as an Office & MORE! Additional HIGHLIGHTS: Attached 2 Car Garage, Relax around the Family Room Fireplace in the winter or enjoy the Wonderful Wrap-around Porch in the Summer, Upstairs there is a Jack and Jill Bath between 2 LARGE Bedrooms. Very Close Proximity to Langley Air Force Base. It is also a short commute to I 64 and all of Hampton Roads. Call to see this HOME TODAY!!
Location
State VA
County Hampton
Area 103 - Hampton Langley
Zoning R8
Rooms
Other Rooms Breakfast Area, PBR with Bath, Pantry, Porch, Utility Closet
Interior
Interior Features Dual Entry Bath (Br & Br), Fireplace Gas-natural, Walk-In Closet
Hot Water Gas
Heating Nat Gas
Cooling Central Air
Flooring Carpet, Laminate/LVP
Fireplaces Number 1
Equipment Cable Hookup, Ceiling Fan, Gar Door Opener, Jetted Tub, Satellite Dish, Security Sys
Appliance Dishwasher, Disposal, Dryer Hookup, Microwave, Elec Range, Refrigerator, Washer Hookup
Exterior
Exterior Feature Patio
Garage Garage Att 2 Car, 2 Space, Street
Garage Description 1
Fence Back Fenced, Privacy
Pool No Pool
Amenities Available Clubhouse, Ground Maint, Pool
Waterfront Description Not Waterfront
Roof Type Asphalt Shingle
Building
Story 2.0000
Foundation Slab
Sewer City/County
Water City/County
Schools
Elementary Schools Mary S. Peake Elementary
Middle Schools C. Alton Lindsay Middle
High Schools Hampton
Others
Senior Community No
Ownership Simple
Disclosures Common Interest Community, Disclosure Statement
Special Listing Condition Common Interest Community, Disclosure Statement
Read Less Info
Want to know what your home might be worth? Contact us for a FREE valuation!

Our team is ready to help you sell your home for the highest possible price ASAP

© 2024 REIN, Inc. Information Deemed Reliable But Not Guaranteed
Bought with BHHS RW Towne Realty

"My job is to find and attract mastery-based agents to the office, protect the culture, and make sure everyone is happy! "






