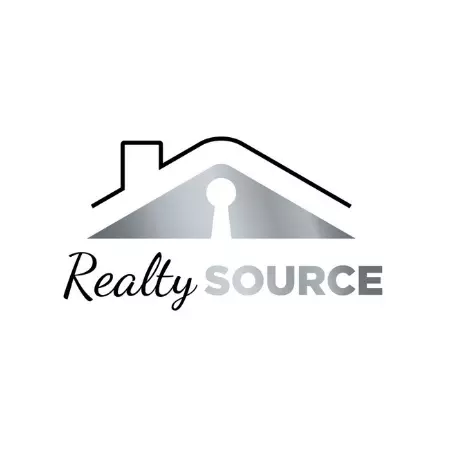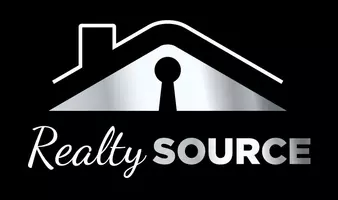
4 Beds
2.5 Baths
2,517 SqFt
4 Beds
2.5 Baths
2,517 SqFt
Key Details
Property Type Single Family Home
Sub Type Detached
Listing Status Active
Purchase Type For Sale
Square Footage 2,517 sqft
Price per Sqft $182
Subdivision Point Harbor - 091
MLS Listing ID 10610670
Style Ranch
Bedrooms 4
Full Baths 2
Half Baths 1
HOA Y/N No
Year Built 1984
Annual Tax Amount $4,537
Lot Size 0.460 Acres
Property Sub-Type Detached
Property Description
Location
State VA
County Suffolk
Area 61 - Northeast Suffolk
Rooms
Other Rooms 1st Floor Primary BR, Attic, Breakfast Area, Fin. Rm Over Gar, Foyer, In-Law Suite, Office/Study, Pantry, Porch, Spare Room, Utility Room
Interior
Interior Features Fireplace Gas-natural, Skylights, Walk-In Attic, Window Treatments
Hot Water Gas
Heating Forced Hot Air, Nat Gas, Zoned
Cooling Central Air, Zoned
Flooring Carpet, Ceramic, Laminate/LVP, Vinyl
Fireplaces Number 1
Equipment Ceiling Fan, Gar Door Opener
Appliance Dishwasher, Dryer Hookup, Microwave, Gas Range, Refrigerator, Washer Hookup
Exterior
Exterior Feature Patio
Parking Features Garage Att 1 Car, Oversized Gar, Driveway Spc, Street
Garage Spaces 420.0
Garage Description 1
Fence Back Fenced, Picket, Wood Fence
Pool No Pool
Waterfront Description Not Waterfront
Roof Type Asphalt Shingle
Building
Story 1.0000
Foundation Crawl
Sewer Septic
Water City/County
Schools
Elementary Schools Other Elementary School
Middle Schools John Yeates Middle
High Schools Nansemond River
Others
Senior Community No
Ownership Simple
Disclosures Disclosure Statement
Special Listing Condition Disclosure Statement


“Our job is to find and attract mastery-based agents to the office, protect the culture, and make sure everyone is happy! ”






