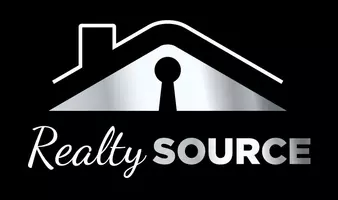5 Beds
3 Baths
3,010 SqFt
5 Beds
3 Baths
3,010 SqFt
OPEN HOUSE
Wed Aug 06, 3:00pm - 6:00pm
Thu Aug 07, 3:00pm - 6:00pm
Fri Aug 08, 3:00pm - 6:00pm
Sat Aug 09, 12:00pm - 4:00pm
Sun Aug 10, 12:00pm - 4:00pm
Key Details
Property Type Single Family Home
Sub Type Detached
Listing Status Active
Purchase Type For Sale
Square Footage 3,010 sqft
Price per Sqft $164
Subdivision The Preserve At Lake Meade
MLS Listing ID 10595934
Style Craftsman,Traditional,Transitional
Bedrooms 5
Full Baths 3
HOA Fees $62/mo
HOA Y/N Yes
Year Built 2025
Annual Tax Amount $4,800
Property Sub-Type Detached
Property Description
Location
State VA
County Suffolk
Area 62 - Central Suffolk
Rooms
Other Rooms Breakfast Area, Foyer, Loft, PBR with Bath, Office/Study, Pantry, Spare Room
Interior
Interior Features Primary Sink-Double, Scuttle Access, Walk-In Closet
Hot Water Electric
Heating Nat Gas, Zoned
Cooling Central Air, Zoned
Flooring Carpet, Laminate/LVP
Equipment Cable Hookup, Gar Door Opener
Appliance Dishwasher, Disposal, Dryer Hookup, Energy Star Appliance(s), Microwave, Range, Washer Hookup
Exterior
Parking Features Garage Att 2 Car, 2 Space, Covered, Driveway Spc
Garage Description 1
Fence None
Pool No Pool
Amenities Available Other, Playgrounds, Water
Waterfront Description Not Waterfront
Roof Type Asphalt Shingle
Building
Story 2.0000
Foundation Slab
Sewer City/County
Water City/County
New Construction Yes
Schools
Elementary Schools Elephant'S Fork Elementary
Middle Schools King`S Fork Middle
High Schools Kings Fork
Others
Senior Community No
Ownership Simple
Miscellaneous Warranty Plan
Disclosures Exempt from Disclosure/Disclaimer
Special Listing Condition Exempt from Disclosure/Disclaimer

“Our job is to find and attract mastery-based agents to the office, protect the culture, and make sure everyone is happy! ”






