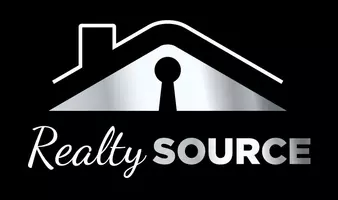5 Beds
5 Baths
4,387 SqFt
5 Beds
5 Baths
4,387 SqFt
Key Details
Property Type Single Family Home
Sub Type Detached
Listing Status Active
Purchase Type For Sale
Square Footage 4,387 sqft
Price per Sqft $313
Subdivision Caroon Farms
MLS Listing ID 10595436
Style Colonial
Bedrooms 5
Full Baths 4
Half Baths 2
HOA Y/N No
Year Built 1984
Annual Tax Amount $7,871
Lot Size 3.000 Acres
Property Sub-Type Detached
Property Description
Location
State VA
County Chesapeake
Area 32 - South Chesapeake
Zoning RE1
Rooms
Other Rooms Attic, Breakfast Area, Converted Gar, Fin. Rm Over Gar, Foyer, In-Law Suite, PBR with Bath, Pantry, Porch, Spare Room, Sun Room
Interior
Interior Features Bar, Fireplace Gas-propane, Primary Sink-Double, Pull Down Attic Stairs, Skylights, Walk-In Closet
Hot Water Electric
Heating Electric, Propane Gas, Zoned
Cooling Central Air, Zoned
Flooring Carpet, Ceramic, Laminate/LVP, Wood
Fireplaces Number 4
Equipment Attic Fan, Cable Hookup, Ceiling Fan, Gar Door Opener, Security Sys, Water Softener
Appliance 220 V Elec, Dishwasher, Dryer Hookup, Gas Range, Washer Hookup
Exterior
Exterior Feature Deck, Gazebo, Horses Allowed, Inground Sprinkler, Irrigation Control, Patio, Pump, Well, Wooded
Parking Features Garage Att 3+ Car, Converted Gar, Carport, Covered
Garage Spaces 775.0
Garage Description 1
Fence Decorative
Pool In Ground Pool
Waterfront Description Pond
View Wooded
Roof Type Asphalt Shingle
Building
Story 2.0000
Foundation Sealed/Encapsulated Crawl Space
Sewer Septic
Water Well
Schools
Elementary Schools Southeastern Elementary
Middle Schools Hickory Middle
High Schools Hickory
Others
Senior Community No
Ownership Simple
Disclosures Disclosure Statement, Pet on Premises
Special Listing Condition Disclosure Statement, Pet on Premises

“Our job is to find and attract mastery-based agents to the office, protect the culture, and make sure everyone is happy! ”






