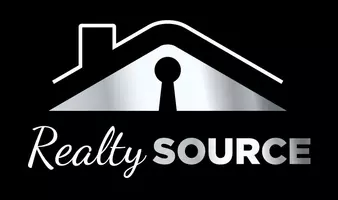3 Beds
2.5 Baths
2,402 SqFt
3 Beds
2.5 Baths
2,402 SqFt
Key Details
Property Type Single Family Home
Sub Type Detached
Listing Status Active
Purchase Type For Sale
Square Footage 2,402 sqft
Price per Sqft $235
Subdivision Kingsmill
MLS Listing ID 10584356
Style Ranch
Bedrooms 3
Full Baths 2
Half Baths 1
HOA Fees $202/mo
HOA Y/N Yes
Year Built 1987
Annual Tax Amount $3,571
Lot Size 0.482 Acres
Property Sub-Type Detached
Property Description
Location
State VA
County James City County
Area 115 - James City Co Lower
Zoning R4
Rooms
Other Rooms 1st Floor Primary BR, Attic, Breakfast Area, Screened Porch, Utility Room
Interior
Interior Features Fireplace Gas-natural, Pull Down Attic Stairs, Skylights, Walk-In Closet, Window Treatments
Hot Water Electric
Heating Heat Pump
Cooling Central Air
Flooring Carpet, Ceramic, Wood
Fireplaces Number 1
Equipment Ceiling Fan, Gar Door Opener
Appliance Dishwasher, Disposal, Dryer, Microwave, Elec Range, Refrigerator, Washer
Exterior
Parking Features Garage Att 2 Car
Garage Spaces 576.0
Garage Description 1
Fence None
Pool No Pool
Waterfront Description Not Waterfront
Roof Type Asphalt Shingle
Building
Story 1.0000
Foundation Basement
Sewer City/County
Water City/County
Schools
Elementary Schools James River Elementary
Middle Schools Berkeley Middle
High Schools Jamestown
Others
Senior Community No
Ownership Simple
Disclosures Disclosure Statement
Special Listing Condition Disclosure Statement

“Our job is to find and attract mastery-based agents to the office, protect the culture, and make sure everyone is happy! ”






