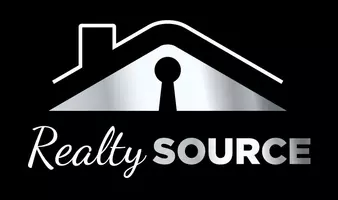4 Beds
2.5 Baths
2,725 SqFt
4 Beds
2.5 Baths
2,725 SqFt
Key Details
Property Type Single Family Home
Sub Type Detached
Listing Status Active
Purchase Type For Sale
Square Footage 2,725 sqft
Price per Sqft $223
Subdivision Waterstone
MLS Listing ID 10584717
Style Farmhouse,Traditional
Bedrooms 4
Full Baths 2
Half Baths 1
HOA Y/N No
Year Built 2021
Annual Tax Amount $5,383
Property Sub-Type Detached
Property Description
Location
State VA
County Chesapeake
Area 33 - West Chesapeake
Zoning R15S
Rooms
Other Rooms Attic, Breakfast Area, Foyer, PBR with Bath, Porch
Interior
Interior Features Fireplace Gas-natural, Primary Sink-Double, Pull Down Attic Stairs, Walk-In Closet
Hot Water Electric
Heating Heat Pump
Cooling Zoned
Flooring Carpet, Laminate/LVP
Fireplaces Number 1
Equipment Cable Hookup, Ceiling Fan, Electric Vehicle Charging Station
Appliance Dishwasher, Disposal, Dryer, Microwave, Gas Range, Refrigerator, Washer
Exterior
Exterior Feature Deck, Inground Sprinkler, Irrigation Control
Parking Features Garage Att 2 Car, 4 Space, Off Street, Driveway Spc
Garage Description 1
Fence Back Fenced, Privacy
Pool No Pool
Waterfront Description Not Waterfront
Roof Type Asphalt Shingle
Building
Story 2.0000
Foundation Crawl
Sewer City/County
Water City/County
Schools
Elementary Schools Edwin W. Chittum Elementary
Middle Schools Jolliff Middle
High Schools Western Branch
Others
Senior Community No
Ownership Simple
Disclosures Disclosure Statement
Special Listing Condition Disclosure Statement

“Our job is to find and attract mastery-based agents to the office, protect the culture, and make sure everyone is happy! ”






