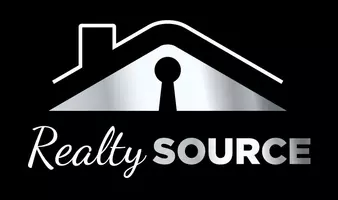3 Beds
2 Baths
1,152 SqFt
3 Beds
2 Baths
1,152 SqFt
OPEN HOUSE
Sat May 24, 12:00pm - 1:00pm
Key Details
Property Type Single Family Home
Sub Type Detached
Listing Status Active
Purchase Type For Sale
Square Footage 1,152 sqft
Price per Sqft $260
Subdivision Northampton
MLS Listing ID 10584710
Style Ranch
Bedrooms 3
Full Baths 2
HOA Y/N No
Year Built 1955
Annual Tax Amount $2,276
Property Sub-Type Detached
Property Description
Location
State VA
County Hampton
Area 105 - Hampton Mercury North
Zoning R11
Rooms
Other Rooms 1st Floor BR, 1st Floor Primary BR, Attic, Balcony, PBR with Bath, Utility Room
Interior
Hot Water Gas
Heating Nat Gas
Cooling Central Air
Flooring Laminate/LVP
Equipment Ceiling Fan
Appliance Dishwasher, Dryer Hookup, Microwave, Elec Range, Refrigerator, Washer Hookup
Exterior
Exterior Feature Storage Shed
Parking Features 4 Space, Off Street, Driveway Spc, Street
Fence Partial
Pool No Pool
Waterfront Description Not Waterfront
Roof Type Asphalt Shingle
Building
Story 1.0000
Foundation Crawl
Sewer City/County
Water City/County
Schools
Elementary Schools Christopher C. Kraft Elementary
Middle Schools Cesar Tarrant Middle
High Schools Bethel
Others
Senior Community No
Ownership Simple
Miscellaneous Rehabilitated
Disclosures Disclosure Statement
Special Listing Condition Disclosure Statement

“Our job is to find and attract mastery-based agents to the office, protect the culture, and make sure everyone is happy! ”






