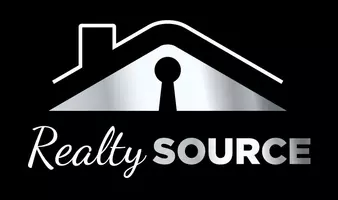5 Beds
2.5 Baths
2,238 SqFt
5 Beds
2.5 Baths
2,238 SqFt
OPEN HOUSE
Sun May 25, 11:00am - 3:00pm
Key Details
Property Type Single Family Home
Sub Type Detached
Listing Status Active
Purchase Type For Sale
Square Footage 2,238 sqft
Price per Sqft $174
Subdivision Runnymede
MLS Listing ID 10584703
Style Colonial,Traditional
Bedrooms 5
Full Baths 2
Half Baths 1
HOA Y/N No
Year Built 1973
Annual Tax Amount $3,513
Lot Size 10,454 Sqft
Property Sub-Type Detached
Property Description
Location
State VA
County Newport News
Area 109 - Newport News Denbigh South
Zoning R3
Rooms
Other Rooms 1st Floor Primary BR, Breakfast Area, PBR with Bath, Porch, Workshop
Interior
Interior Features Walk-In Closet, Window Treatments
Hot Water Electric
Heating Electric, Heat Pump
Cooling Central Air
Flooring Carpet, Ceramic, Wood
Equipment Backup Generator, Ceiling Fan, Gar Door Opener
Appliance Dishwasher, Dryer, Elec Range, Refrigerator, Washer
Exterior
Exterior Feature Storage Shed
Parking Features Garage Att 1 Car
Garage Spaces 257.0
Garage Description 1
Fence Back Fenced
Pool No Pool
Waterfront Description Not Waterfront
Roof Type Asphalt Shingle
Accessibility Curbless Shower, Main Floor Laundry
Building
Story 2.0000
Foundation Slab
Sewer City/County
Water City/County
Schools
Elementary Schools T. Ryland Sanford Elementary
Middle Schools Ethel M. Gildersleeve Middle
High Schools Menchville
Others
Senior Community No
Ownership Simple
Disclosures Disclosure Statement
Special Listing Condition Disclosure Statement

“Our job is to find and attract mastery-based agents to the office, protect the culture, and make sure everyone is happy! ”






