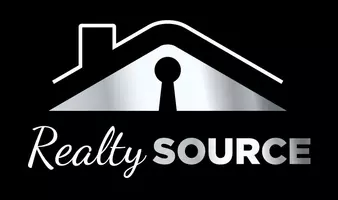5 Beds
3.5 Baths
3,015 SqFt
5 Beds
3.5 Baths
3,015 SqFt
OPEN HOUSE
Sun May 25, 1:00pm - 3:00pm
Key Details
Property Type Single Family Home
Sub Type Detached
Listing Status Active
Purchase Type For Sale
Square Footage 3,015 sqft
Price per Sqft $265
Subdivision Etheridge Lakes
MLS Listing ID 10584700
Style Traditional
Bedrooms 5
Full Baths 3
Half Baths 1
HOA Y/N No
Year Built 2002
Annual Tax Amount $6,062
Lot Size 0.317 Acres
Property Sub-Type Detached
Property Description
Location
State VA
County Chesapeake
Area 32 - South Chesapeake
Zoning R15S
Rooms
Other Rooms 1st Floor Primary BR, Attic, Breakfast Area, Foyer, PBR with Bath, Pantry, Sun Room
Interior
Interior Features Dual Entry Bath (Br & Hall), Fireplace Gas-natural, Primary Sink-Double, Walk-In Closet, Window Treatments
Hot Water Electric
Heating Nat Gas, Zoned
Cooling Central Air
Flooring Carpet, Laminate/LVP, Wood
Fireplaces Number 1
Equipment Ceiling Fan, Gar Door Opener, Security Sys
Appliance Dishwasher, Disposal, Dryer Hookup, Microwave, Elec Range, Refrigerator, Washer Hookup
Exterior
Exterior Feature Deck, Inground Sprinkler, Storage Shed, Well
Parking Features Garage Att 2 Car, Driveway Spc
Garage Description 1
Fence Back Fenced
Pool In Ground Pool
Waterfront Description Not Waterfront
Roof Type Asphalt Shingle
Building
Story 2.0000
Foundation Crawl, Sealed/Encapsulated Crawl Space
Sewer City/County
Water City/County
Schools
Elementary Schools Butts Road Primary
Middle Schools Hickory Middle
High Schools Hickory
Others
Senior Community No
Ownership Simple
Disclosures Disclosure Statement
Special Listing Condition Disclosure Statement

“Our job is to find and attract mastery-based agents to the office, protect the culture, and make sure everyone is happy! ”






